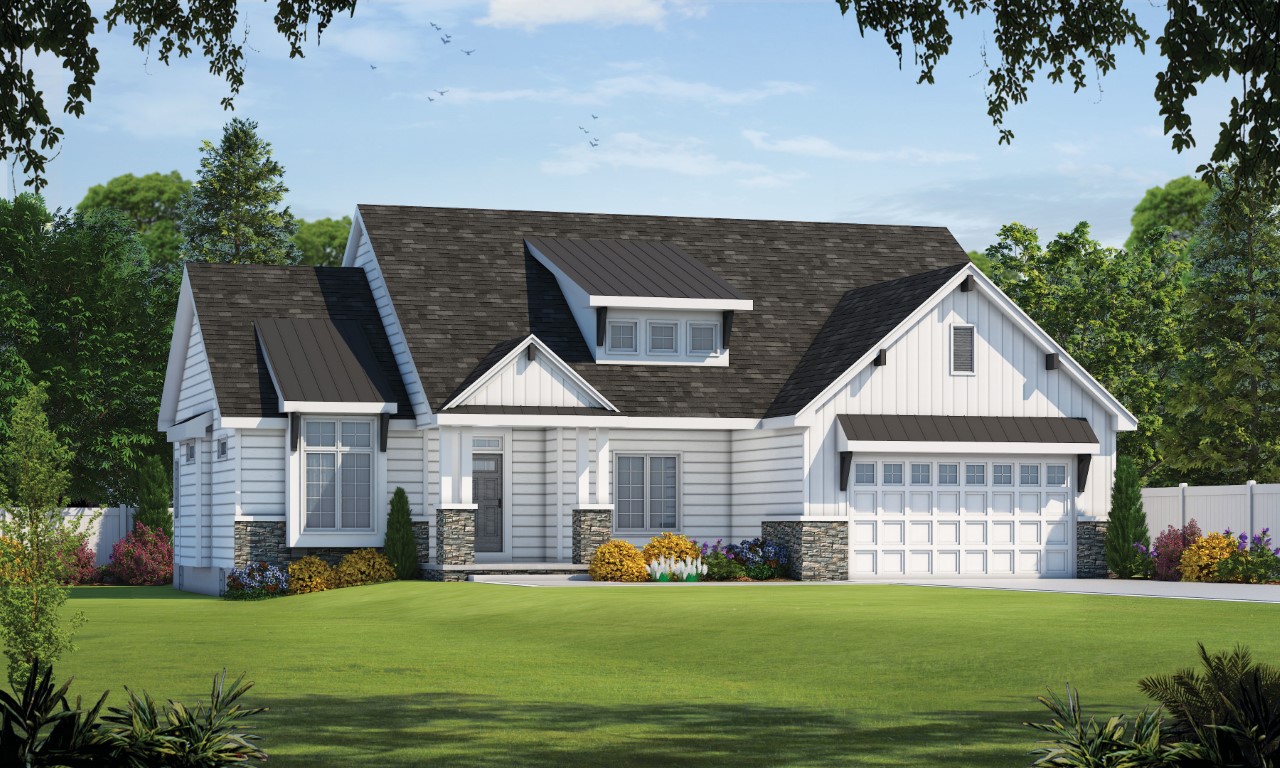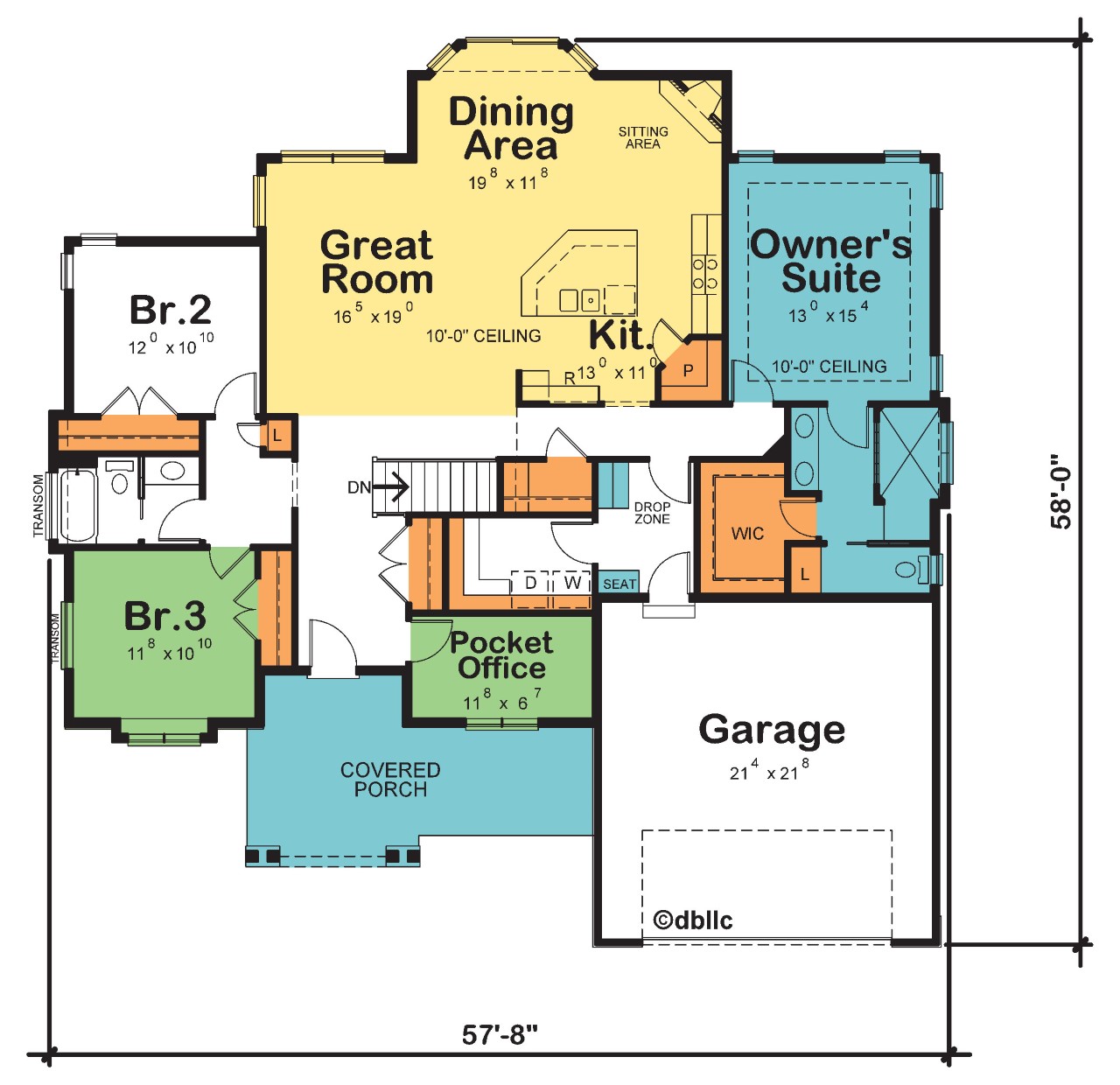
The Windsor #42374W
1925 Sq Ft | 3 Bed | 2 Bath | 1 Story | Garage Spaces 2 | Width: 57′-8″ Depth: 58′-0″
Square Footage
First Floor- 1925
Second Floor- 0
Total Heated- 1925
Garage- 481
Unfinished Space- 0
Plan Specifications
Width- 57’8″
Depth- 58’0″
Height- 26′-9″
–
Main Level- 9’0″
Second Level- 0’0″
Foundation- Basement
Exterior Walls 2×6
Main Features
Stories- 1
Bedrooms- 3
Bathrooms- 2
Garage Spaces-2
Architectural Styles
Modern Farm House
Possibilities Are Endless With A Custom Home! Get Our Idea Booklet with Custom Home Layouts (PDF) To See Some Potential Options!
With a custom home your possibilities are endless! If you have any additional questions about this house or any of our other custom built homes in Jacksonville, Florida. Feel free to contact us!

